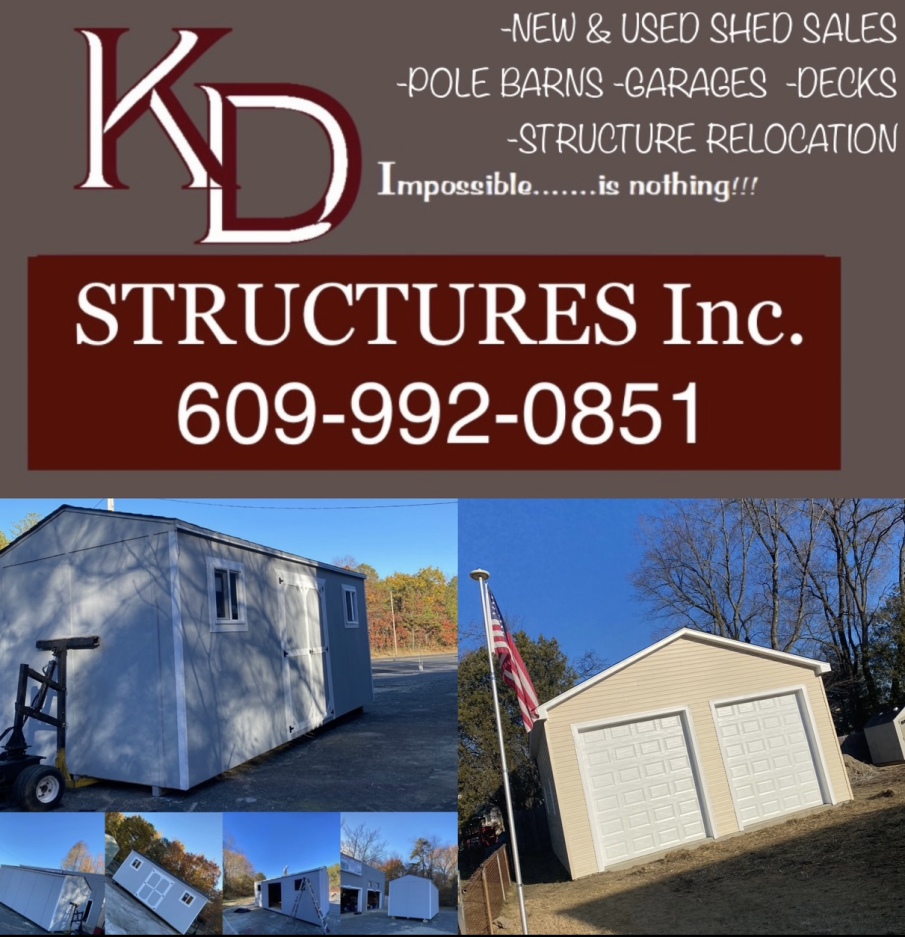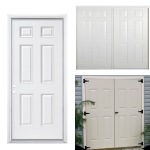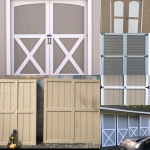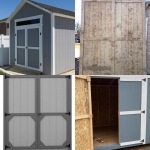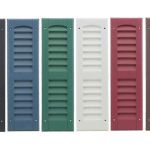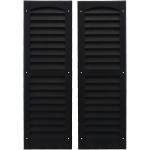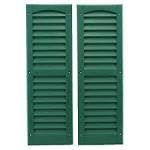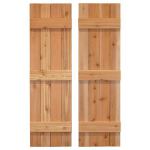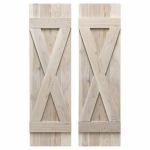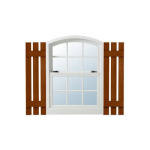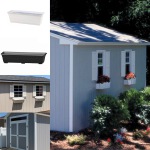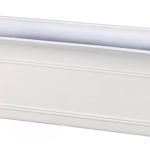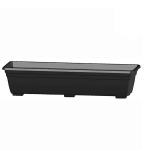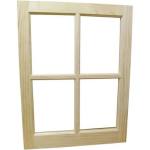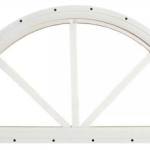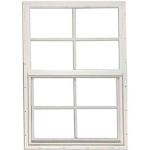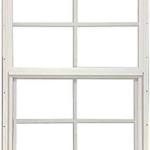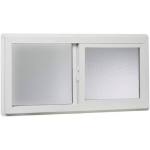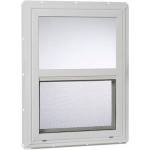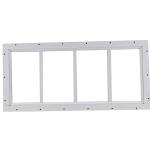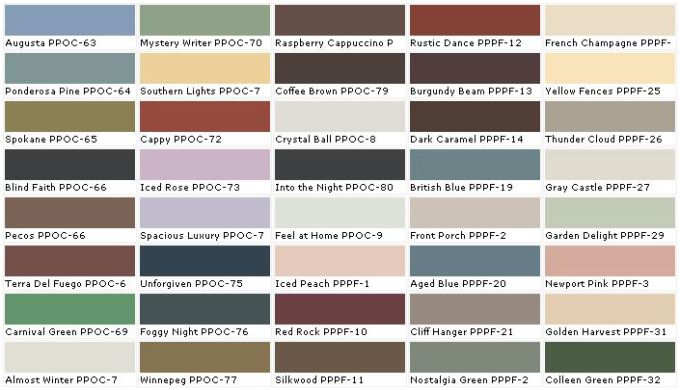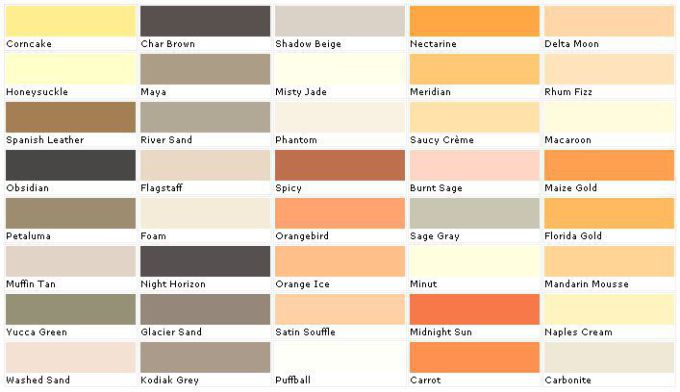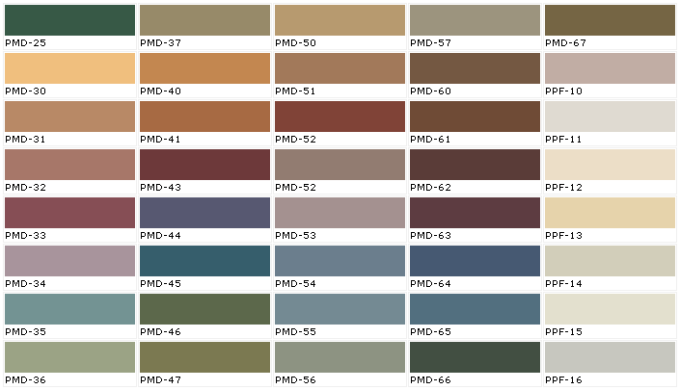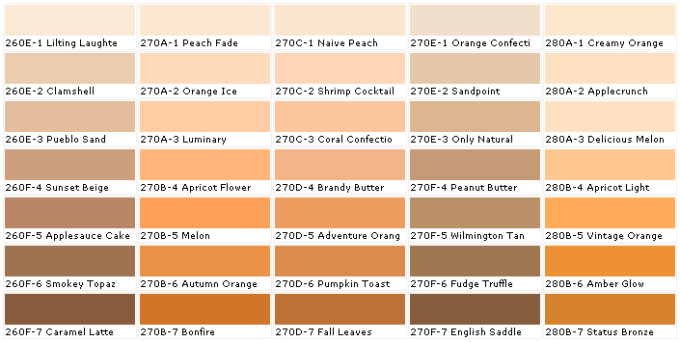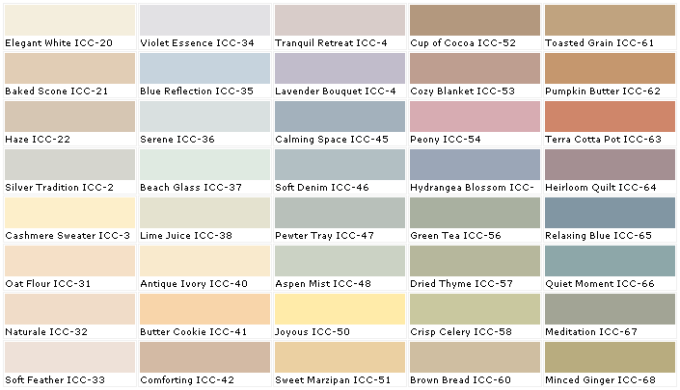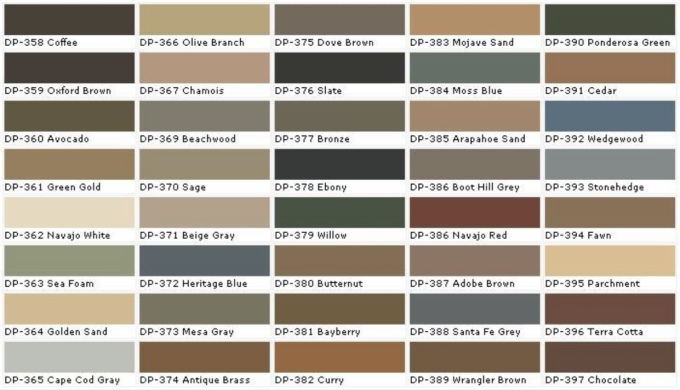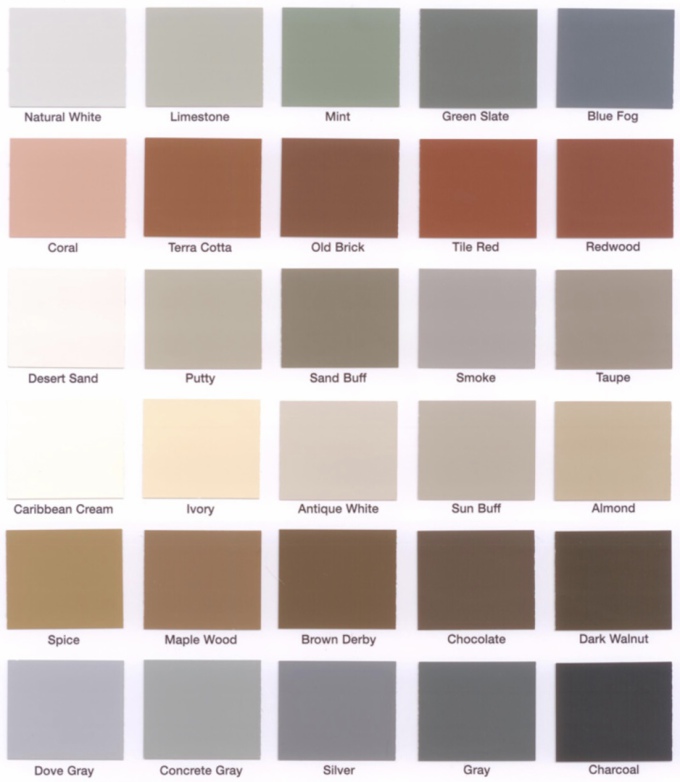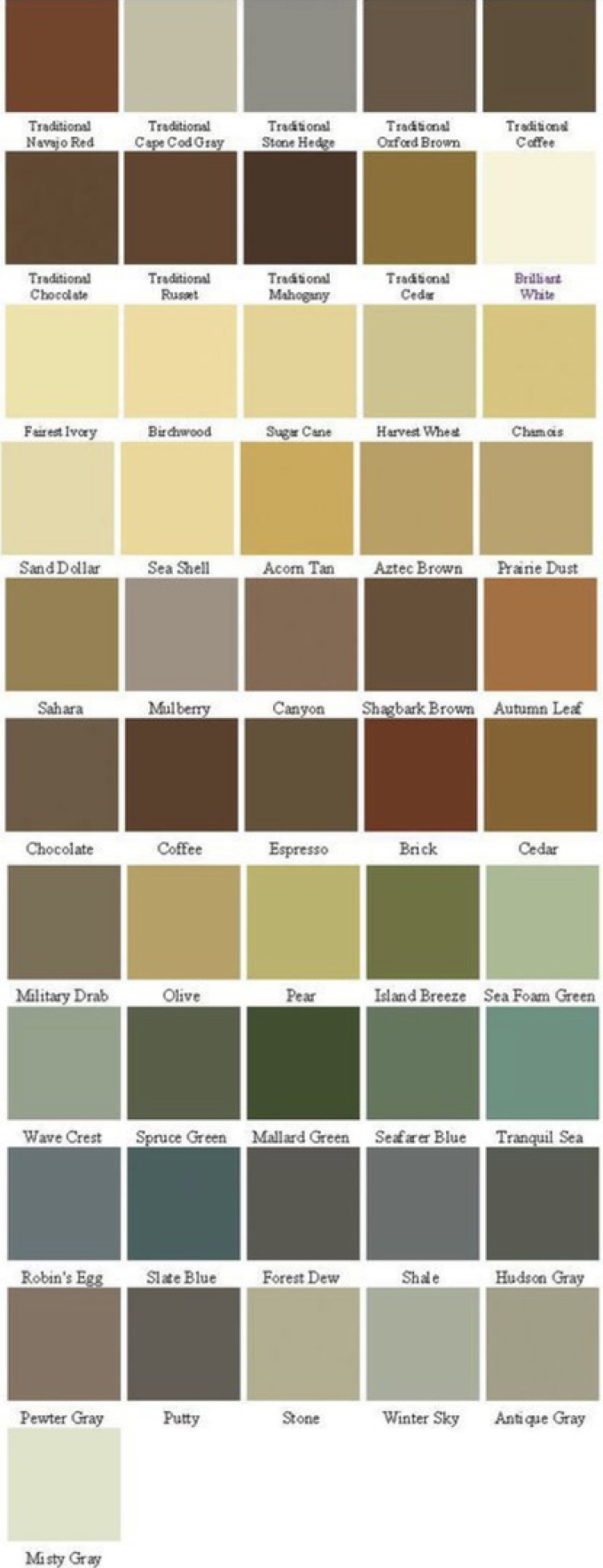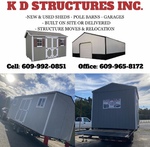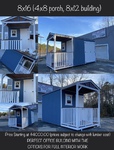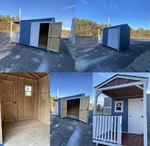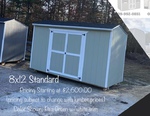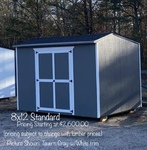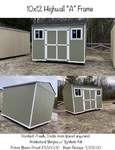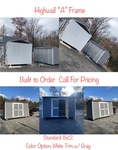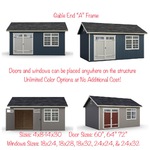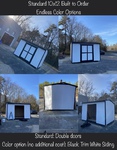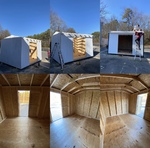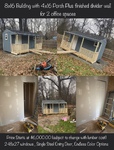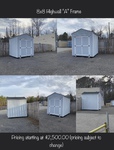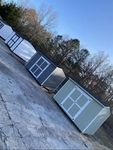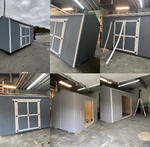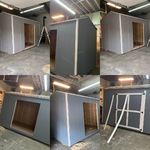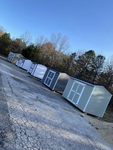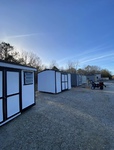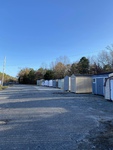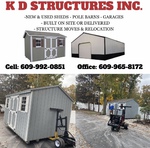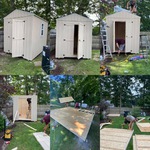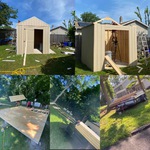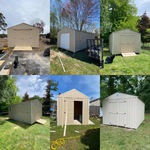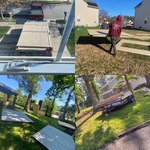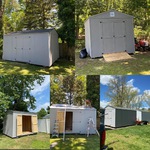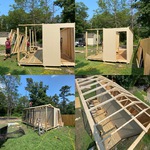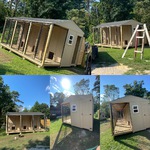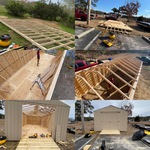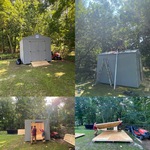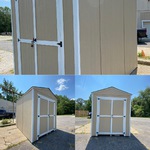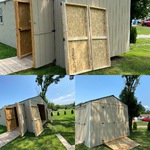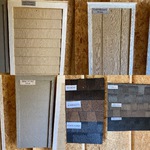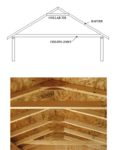SHED KITS, PRICING, WINDOWS & MORE
Ordering a kit? You've reached the right place! Scroll down to the bottom of this page for our order form!
Our basic shed packages consist of ;
4 walls, all your subfloor material, floor joist, skids, roof joist, shingles, sheathing, smartboard siding (read below for options) doors, door hardware, synthetic felt for your roof, color
choice of gray or beige (basic package choice)
Our shed kits comes with everything you need to put up a structure 100% ready to use in a couple hours (this time rating is for do it yourselfers that already have the proper tools and basic knowledge of building) The provided directions go along with the color coded "parts" of the structure. Local residents in the state of NJ, parts of PA, and parts of Delaware have two options with our kits (due to our company being able to deliver to these areas)
Option 1: Fully constructed walls already assembled and all other material precut to size for quicker installation . (this option is only available to the above listed locations)
Option 2: Everything precut to size and delivered by freight in a single or two 4'x8'x3' crate . (More assembly will be required , adding a little more time before you can fully enjoy your new outdoor storage building!)
Unlike other shed kits from other suppliers, they limit you on your wall height of 6'. We provide you with 7' walls (interior height of the walls will differ than the exterior wall height of 7' due to the installation of the siding product and attachment to the subfloor material) Similar kits also don't supply top plates or bottom wall plates.. WE DO! We also supply a 2x6 second top plate for two purposes (exterior overhang of the siding material as well as added support for the roof load) 8' Wall heights available on our "Highwall sheds"
Our roof joist are constructed out of 2x4 dimensional lumber with a "birds mouth" cut for ease of installing into place. We supply rafter ties out of true plywood and for both sides of the roof
joist (unlike most they only supply a single rafter tie made from osb (oriental stran board) for each joist .
You have two options of wall studs 2x4 or 2x3 framing (keep in mind we supply top and bottom plates so 2x3 framing (as seen in most sheds) are more than suitable. These different wall studs do
play a role in the cost of your structure.
Subfloor framing is set up for 16" centers (unless you let us know you will be storing a car, tractor , or something other than basic lawn equipment, quads and such) in this case you will want 12"
Center joist. Wall studs are set 24" centers (unless asked other wise in your order form)
3/4 subfloor plywood and 1/2" osb roof sheathing (all cut to size)
Smartboard panel siding, smartboard solid, or smartboard lap siding (sorry due to shipment issues we cannot ship vinyl siding , though if you plan on using vinyl siding we will have the structure set up so you can purchase and install vinyl siding from any of your local supply places)
Roofing material: We supply you with synthetic roof felt 4" longer than structure length and enough to cover your roof. (again other kits from other structure companies do not supply this)
Shingles consist of ridge capping and architectural shingles (standard color is black)
Your skids will consist of double pressure treated 2x4s by the length of your structure to make up a 4x4 ( reason this is done is simple, have you ever went to a supply store such as Home Depot or
Lowe's and looked at their 4x4 material? Most of them are twisted, bent, or completely out of shape ) buy using double 2x4s this allows you to keep the skids straight! We supply you with the
proper fasteners to mechanically attach them together (your structure size will depend the amount of skids you will need.
Doors are barn style (in most cases they will come already assembled)
The basic package comes with a double door set up 60" (need more room? Order upto 72" wide double doors)
Door hardware consist of 6 -5" hinges, turn buckles , and locking t-handle with a set of keys.
Door sizes can be custom(for additional costs)or use our numbers
48x80
60x80
64x80
72x80
We also offer garage doors for the structures that are 12' or wider! (Standard 8x7 opening) or for the smaller sized sheds you can order a roll up do or low profile track system)
Options are (not included with the basic package)
Windows (18x24, 18x27, 18x32, 24x24 , or 24x32)
Extra single door
Gable vents
Ramp material/stair material
Shutters
Flower boxes
Offset colored trim
Steel entry door
Color choice (other than basic package supplied )
Our company supplies you with all the nails,screws, and fasteners needed to install your product as well .
TOOLS NEEDED:
Roofing coil gun
Framing gun that can take upto 3.5" nails at 21 degrees (you'll be provided with framing nails as well as sheathing nails)
Compressor and air hose
Circular saw/sawzall
Level
and a set of helping hands. These products only take two people to erect/put together
Below are Window Styles, Door Styles, Shutters, & Flower Boxes
CLICK ON THE IMAGE FOR DESCRIPTIONS
CLICK ON THE COLOR SAMPLES TO EXPAND THE IMAGE
Below are Prices on some recent ordered structures (prices subject to change with the cost of lumber, so please call for more accurate pricing)
609-992-0851
